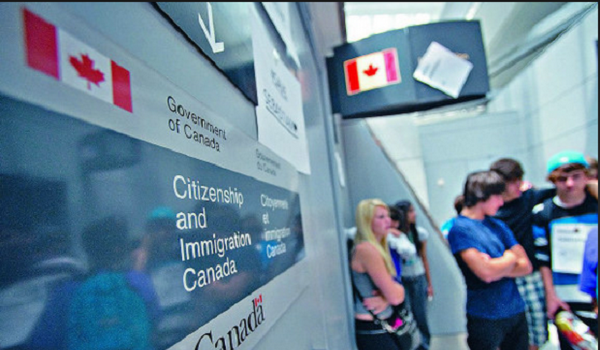Excessive document requirements for reno permits in Toronto could affect the housing supply, report shows
Toronto is one of the worst cities in Canada to get a renovation permit due to “excessive” documentation, resulting in even further headaches for those wishing to build a second suite on their lot to boost much-needed housing supply, a new report has found.
For Canada to meet its need for an additional 3.45 million homes by 2030, increasing densification in cities is a meaningful way to reach that target, the Canadian Federation for Independent Business said in its Monday report.
Increasing supply from existing units can play a significant role in addressing the current housing shortage, as a large portion of seniors will opt for aging in place, rather than putting their current houses on the market, the report added.
“However, onerous permitting processes across Canada’s municipalities must be addressed if governments hope to capitalize on this possible solution,” it said.
Using a “simple” bathroom renovation as a starting point, the study shows the hurdles homeowners experience when deciding to build a secondary suite on their lot, said Francesca Basta, research analyst and report co-author, adding that the hurdles could deter people from pursuing projects that could support new builds.
“Canada is facing a housing crisis and all levels of government are making housing a priority,” she told the Star. “The report addresses the barriers households face, but they’re a huge part of the solution. Building secondary suites is one of the ways to address the crisis and there are many ways municipalities can improve.”
All 12 municipalities examined in the report require various documents from homeowners, which include site plans, floor plans, construction plans, and building and trade (plumbing, electrical, and gas) permits, to be submitted for a bathroom renovation, ranging from five documents in Edmonton, Calgary, and Charlottetown, to 10 in Toronto and 11 in Vancouver. On average, seven documents are required for a $20,000-bathroom renovation project.
“These documents can be considerable sources of red tape, with some municipalities requiring forms that necessitate the services of an engineer or other professionals,” the report said, “adding to the overall cost of the application.”
The renovation processes in Toronto and Vancouver were the most burdensome in terms of documents (forms and permits) required in an application, the report said.
For a significant bathroom renovation in Toronto, an applicant would be required to have ten documents before they can begin renovations.
Required documents include forms such as floor plans, an application to construct or demolish, even a review by an architect and engineer which could add anywhere from 5 to 20 per cent of the construction cost depending in which municipality the renovation takes place, on top of the permitting costs and the $20,000 budgeted for the renovation.
The document requirements do not just add time and possibly lengthy delays to the renovation process, but also significant cost, Basta said.
According to a 2023 study from the Building Industry and Land Development Association (BILD) approval delays can add 8 to 14 per cent in additional construction-related costs annually, amounting to between $9 and $19 per square foot, or roughly $21,000 to $58,000, the study said.
Streamlining the application process is one of the easiest ways the city can improve wait times, Basta said, and reduce the number of documents needed for a project.
“Around 70 per cent of the regulations are necessary, we’re not calling for a change to safety or environment requirements,” she said. “But 30 per cent of the red tape can be reduced.”
Digitizing the application process and ensuring documents aren’t doubling up on required information are just a couple fixes, she said, as well as auto approvals for permits online for “small jobs” such as furnace or radiator fixes. The auto approvals are a “game changer” which can “unclog” the system and has already been adopted in the city of Richmond.
“There are other cities that are taking on digitized approaches which can speed up wait times,” Basta said. “The more streamlined the process the more homeowners and builders will comply and hopefully feel encouraged to build secondary suites.”
This article was reported by The Star
















